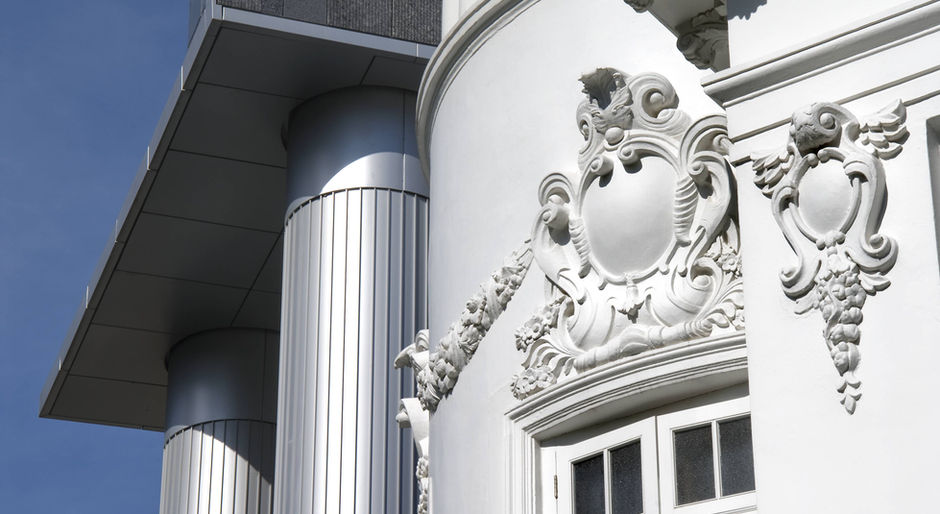Tecity Group is a family office; professional, astute and something. A second sentence to elaborate a little and add a third if possible just to give a quick summary of overview.
Tecity Group is a family office; professional, astute and something. A second sentence to elaborate a little and add a third if possible just to give a quick summary of overview.
Tecity Group is a family office; professional, astute and something. A second sentence to elaborate a little and add a third if possible just to give a quick summary of overview.
Tan Chin Tuan Mansion
Constructed in the early 1930s and renovated in 2008, the Tan Chin Tuan Mansion stands tall as an outstanding conservation effort and modern day engineering marvel. The beautifully restored mansion comprises a 20-storey residential tower and an 80-year old 2 storey restored bungalow. The intentional combination of a historical bungalow and a futuristic residential tower exemplifies our philosophy of always remembering our heritage and yet being cognizant of the ever-changing world; applied both in our approach to investments and life in general.

Conservation House at 42 Cairnhill Road
Built in the 1930s, the house was acquired by the late banker & philanthropist, Tan Sri (Dr) Tan Chin Tuan, just before World War II broke out in 1939.
For almost six decades, this 2-storey bungalow was occupied by the late Tan Sri, and used as a private residence by the Tan family.
After four years, the restored bungalow was finally ready. Since then, it has been used as a hub for business and social events for Tan Chin Tuan Foundation and Tecity Group, a privately-held investment group of companies that funds the Foundation.
The house fuses colonial architecture and Peranakan influences and contains memorabilia chronicling the life of Tan Sri (Dr) Tan Chin Tuan.
20-storey Residential Tower
A 20-storey residential tower was added when the bungalow went through its makeover in 2004. It was built so that it cantilevers the old bungalow, highlighting the distinctiveness of the colonial-era bungalow whilst giving it a modern backdrop.
This unique integration of a new 20-storey residential tower into the 1930s mansion has won the mansion the 2008 URA Architectural Award (Category B), which is for projects that have innovatively combined the ‘old’ and the ‘new’.








